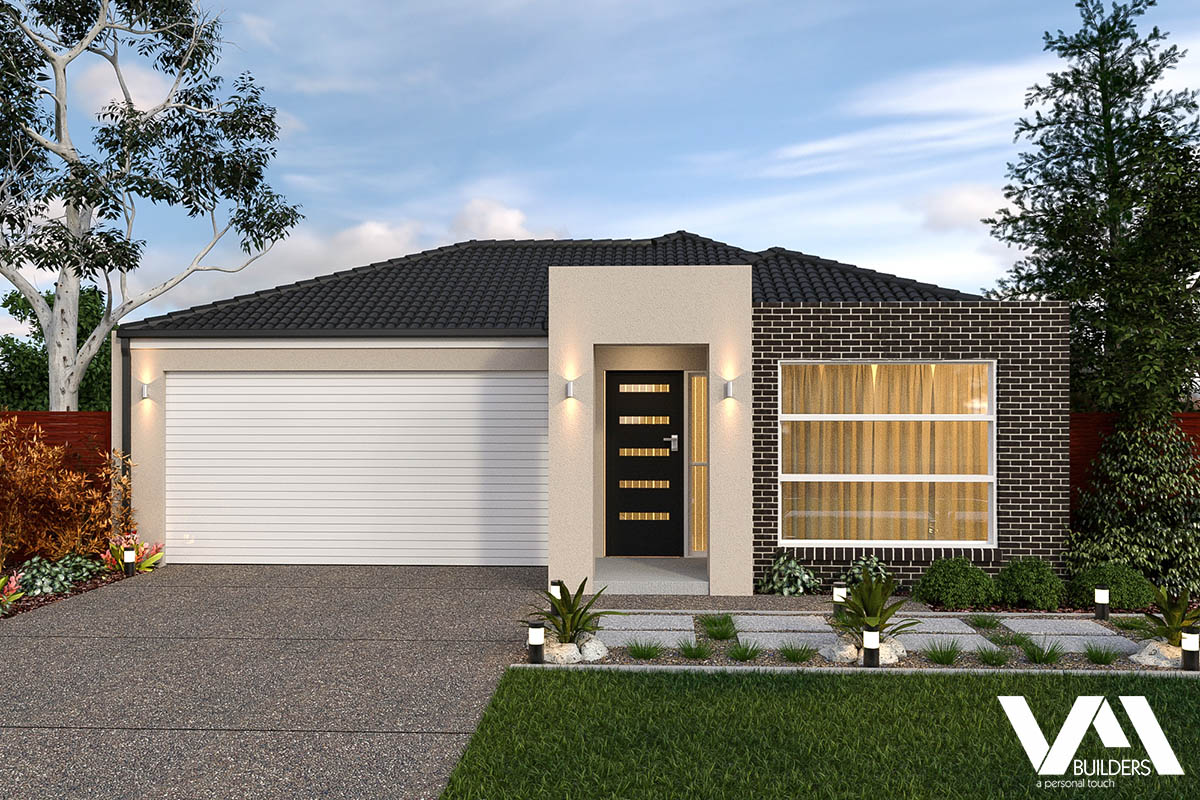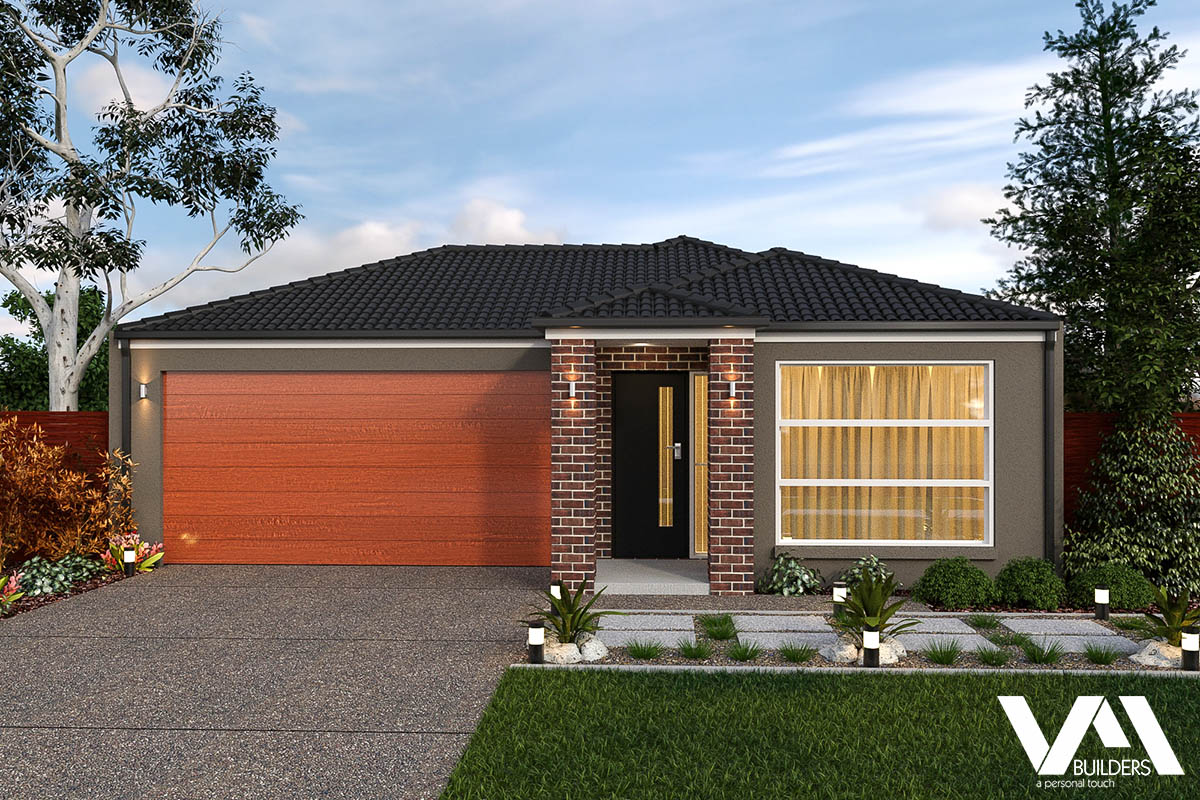General
6 star energy rating (as per building regulations) 7 year structural guarantee
3 month maintenance / guarantee service Plans, permits and fees
Fixed price contract
Free colour consultation
External
Footings: Engineered designed concrete slab to suit soil requirements
Bricks: Boral Bricks or Austral Bricks (Builder's range) with flush, ironed or raked joints
Render: Coloured render to facades (refer to working drawings for specifications)
Roof Tiles: Concrete roof tiles from builder's range
Entry Door: Hume XVP11 2040 x 820 (or 2/820) with Gainsborough set, Polished Bronze
Laundry Door: XVP11 2040 x 820 with Gainsborough Governor set, Polished Bronze
Windows: Aluminium framed windows throughout from builder's range - obsquere glazing for bathroom, ensuite and waterclosets (refer to working drawings for specs.)
Eaves: Where shown, lined with fibre cement (refer to working drawings for specs.)
Fascia: Colorbond
Guttering: Colorbond
Downpipes: Zinc
Solar Hot Water: Solar hot water system
Water Tank: Builder's range
Connections: All services including sewer, stormwater, water tapping and underground power
Taps: Front and rear garden taps, as per 6 star requirements
Garage Door: Colorbond roller door
Cleaning: Site cleaning
Interior
Frame / Walls:Stabilized pine wall frame (studs 450mm CIS) and engineered roof truss
Doors: Four paneled Stanford doors throughout (Builder's Range)
Robe / Linen Doors: Four paneled Stanford doors throughout (Builder's Range)
Door Furniture: Quality Gainsborough door furniture
Robes: Built in robes to all bedrooms and walk in robe to master bedroom
Linen / Broom: Linen and Broom cupboards as per plan
Skirting & Architraves:MDF 67mm x 18mm Standard Colonial architraves and skirting
Cornice: 50mm Scotia (Builder's Range)
Tiles: Choice of ceramic wall and floor tiles to wet areas from builder's range
Flooring: As per plan
Insulation: Insulation to walls and ceiling as per required 6 star rating regulations
Plaster: 10mm plasterboard to walls and ceiling and WR plasterboard to wet areas
Heating:Ducted gas central heating system (Builder's Range)
Paint: Quality solver paints (washable) throughout
Kitchen
Cabinet: Laminate cabinets and overhead cupboards with selection of colours and finishes from builder's range
Benchtops: Laminate rolled edge benchtop with choice of colours and style from builder's range
Handles: To all doors, choice of colour and style from builder's range
Sink: 1 and ½ bowl Stainless steel sink (Builder's Range)
Tap: Chrome flick-master to sink
Oven: 600 mm Electric Oven (Colours: White or Stainless Steel)
Hotplate: 600 mm Gas Hotplate (Colours: White or Stainless Steel)
Rangehood: 600 mm Rangehood (Colours: White or Stainless Steel)
Bathroom / Ensuite /Watercloset
Cabinet: Laminate cabinets and overhead cupboards with selection of colours and finishes from builder's range
Vanity Top: Laminate rolled edge benchtop with choice of colour and style from builder's range
Handles: To all doors, choice of colour and style from builder's range
Basins: China Imperialware -Tribune Basin with 3 tap holes
Shower Base: Tiled
Shower Screens: Pivot shower screens with laminated glass and choice of coloured aluminium frame
Bath: Stirling 1525 Pressed Steel Bath (White)
Toilet: Stylus dual flush toilet cisterns
Mirrors: To width of vanity with coloured aluminium frame
Taps: Quality Builder’s Range
Bathroom Accessories: Towel Rail, Soap Holders, Toilet Roll Holders
Laundry / Electrical / Safety
Trough: 45.6 litre Stainless Steel Laundry trough with cabinet
Tapware: From Builder’s Range to trough and washing machine
Lights: Builder's range throughout home (refer to electrical layout)
Power Points: Single / Double power points throughout (refer to electrical layout)
Switches: Wall mounted switches
Telephone: Pre-wired telephone points (refer to electrical layout)
Smoke Detectors: Installed to conform to regulations
Exhaust Fans: Ceiling exhaust fans (Builder's Range)
Safety Switches: Circuit breakers and safety switch to meter box
NOTE: standard inclusions are subject to change
Copyright© of the design and other information shown here is owned by VM Builders Pty. Ltd. Reproduction or use of the design by any party for any purpose is expressly forbidden without the written permission of VM Builders Pty. Ltd.
*Note: VM Builders reserves the right to amend any floor plans without notice. This list shall be used for guidelines only and all plans must be read in conjunction with the working drawings. Selections, additions, changes and upgrades can be made to our standard floor plan range however additional costs may then be incurred. Talk to a Sales Representative for further information.





